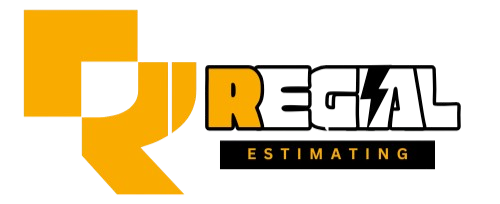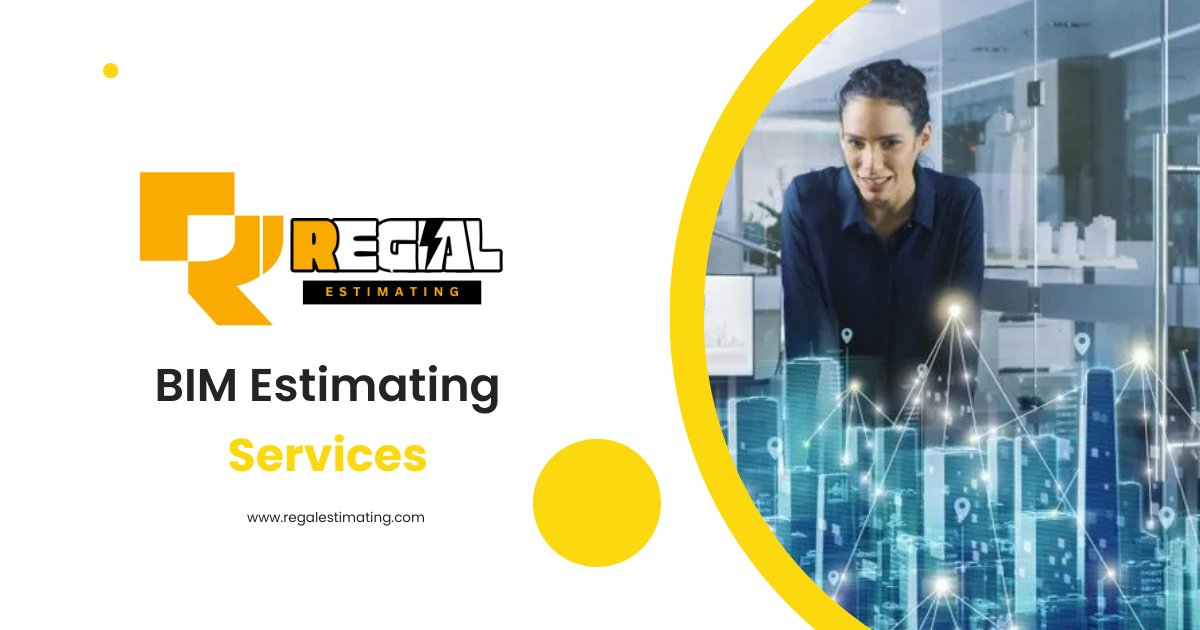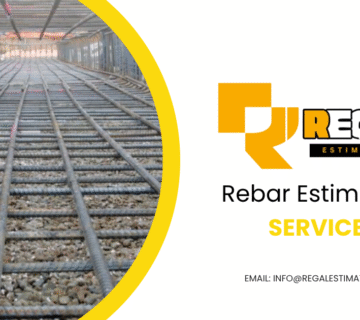What is BIM Estimating?
BIM (Building Information Modeling) Estimating is a process that integrates 3D digital models into the cost estimation process of construction. Instead of relying on traditional 2D plans and manual takeoffs, BIM allows construction professionals to automatically extract quantities, analyze costs, and visualize budget implications in real time. It combines geometry, spatial relationships, and precise data into one intelligent model.
This method isn’t just a trend—it’s a revolution. It ensures consistency, reduces errors, and delivers results faster and more accurately than ever before.
Introduction to Regal Estimating
Regal Estimating is a recognized leader in the construction estimating industry, known for delivering reliable and cutting-edge BIM services tailored to modern projects. With a team of seasoned estimators, engineers, and BIM modelers, the company helps contractors, developers, and architects make informed decisions and meet tight deadlines—all while optimizing cost and reducing risk.
Why BIM Estimating is a Game-Changer in Construction
Let’s explore how BIM Estimating transforms how projects are budgeted and executed.
Cost Accuracy and Budget Control
Traditional estimation methods are often prone to human error, especially in complex projects. BIM Estimating eliminates these inaccuracies by linking every model element with cost data. This ensures:
- Real-time cost updates with design changes
- Early identification of budget overruns
- Accurate quantity takeoffs
Clash Detection and Risk Minimization
Clash detection tools in BIM software help identify potential conflicts between architectural, structural, and MEP (Mechanical, Electrical, and Plumbing) components. This:
- Prevents costly rework
- Avoids onsite delays
- Improves safety during construction
Faster Project Delivery
BIM estimation supports faster project delivery by streamlining processes. From faster approvals to real-time collaboration between teams, it slashes construction time by eliminating guesswork and miscommunication.
Top 7 Advantages of Regal Estimating BIM Estimating Services
1. Improved Cost Visualization
Regal Estimating BIM approach allows clients to see the cost impact of design decisions instantly. This leads to smarter choices and better budget alignment from day one.
2. Enhanced Design Coordination
BIM ensures all project stakeholders—from architects to engineers—work on a single coordinated model. This removes redundancy and overlaps, enhancing design efficiency.
3. Real-Time Data Integration
Their systems are designed to integrate real-time project data, enabling live updates to cost estimates and project plans—ideal for projects with evolving scopes.
4. Reduction in Waste and Rework
BIM helps in resource optimization by identifying redundant materials and conflicting systems, leading to:
- Reduced material waste
- Fewer site issues
- Better sustainability
5. Streamlined Workflow
With everything integrated into a digital model, tasks such as quantity takeoff, cost estimation, and reporting become faster and more efficient.
6. Improved Collaboration Across Teams
Multiple stakeholders can access the same model, ensuring everyone is aligned. Regal Estimating uses cloud-based collaboration platforms that boost teamwork, reduce delays, and enhance decision-making.
7. Greater ROI Through Smarter Planning
Projects delivered on time, within budget, and with fewer risks naturally bring higher returns. BIM-based estimation contributes significantly to achieving these goals.
Regal Estimating’s BIM Process Explained
Understanding how Regal Estimating delivers BIM Estimating Services gives clients a clear view of the value behind every estimate. The process is systematic, client-focused, and results-driven.
Step 1: Initial Consultation and Scope Definition
Every successful project begins with a deep understanding of the client’s needs. Regal Estimating works closely with clients to:
- Define project objectives
- Understand budget constraints
- Identify key deliverables
- Establish timelines
This step ensures that all estimation is aligned with the broader project strategy.
Step 2: 3D Model Integration
Regal Estimating uses advanced BIM software like Autodesk Revit and Navisworks to integrate architectural, structural, and MEP components into a unified 3D model. This model includes:
- All physical elements of the building
- Parametric data
- Construction sequences
- Material specifications
Step 3: Quantity Takeoffs and Cost Estimation
Using BIM-integrated tools like CostX and Bluebeam, the team extracts highly accurate quantity takeoffs directly from the model. This enables:
- Instant calculation of labor and material costs
- Location-based pricing adjustments
- Automatic updates with design changes
Step 4: Quality Check and Reporting
Before submission, every estimate undergoes a rigorous quality assurance process to validate data accuracy. The final report includes:
- Detailed itemized cost breakdown
- Color-coded visual annotations
- Budget comparisons
- Suggestions for cost optimization
Key Industries Benefiting from BIM Estimating
BIM Estimating isn’t just for massive commercial projects. Regal Estimating has helped clients in a variety of industries embrace this technology to cut costs and gain clarity.
Commercial Construction
Large-scale commercial projects demand precision. BIM helps manage:
- Multi-trade coordination
- Accurate vendor bidding
- LEED compliance planning
- Mechanical, electrical, and plumbing efficiency
Residential Projects
From custom homes to multi-family complexes, BIM improves residential estimating by offering:
- Better cost control for homeowners
- Visualization of layout changes
- Faster approvals from authorities
Infrastructure and Civil Engineering
Public sector projects like bridges, tunnels, and roads gain immense value from BIM Estimating through:
- Conflict detection between utilities
- Environmental impact analysis
- Lifecycle cost forecasting
Tools and Technologies Used by Regal Estimating
Regal Estimating stays ahead by employing industry-leading software and digital platforms. Here’s a look at their tech stack:
| Tool | Purpose |
|---|---|
| Autodesk Revit | 3D modeling and parametric design |
| Navisworks | Clash detection and project coordination |
| CostX | Model-based quantity takeoff and cost estimating |
| Bluebeam Revu | PDF takeoffs, markup, and collaboration |
| MS Excel | Custom report generation and cost templates |
| BIM 360 | Cloud collaboration and data management |
These tools ensure accurate results, real-time collaboration, and smoother workflows.
Key Features of BIM Estimating Software
- Model-based Quantity Takeoff: Extract quantities directly from 3D models.
- Integrated Cost Database: Link model elements with unit costs.
- Real-time Cost Updates: Adjustments to the model reflect instantly in the estimate.
- Clash Detection & Scope Visualization: Better planning, fewer surprises.
- 4D/5D BIM Capabilities: Time and cost integration with construction sequencing.
Top BIM Estimating Software Solutions (2025)
Here are some leading BIM Estimating tools with links:
- Planswift with BIM Integrations
🔗 Planswift - Buildertrend (with BIM integrations)
🔗 Buildertrend - Bluebeam Revu (Model-Based Estimating Support)
🔗 Bluebeam Revu - ProEst (Cloud-based Estimating)
🔗 ProEst - Innovaya Visual Estimating
🔗 Innovaya - PrebuiltML + Autodesk for Framing Takeoffs
🔗 PrebuiltML
Client Success Stories and Testimonials
“Regal Estimating helped us reduce our construction costs by 15% on a major retail development through their precise BIM estimating. Their model gave us full control before a single brick was laid.”
— Adam Mitchell, Project Manager, Horizon Builders
“I can confidently say Regal Estimating’s BIM service prevented at least three major clashes in our hotel project. The savings on rework and time were incredible.”
— Sandra Khouri, Architect, SK Designs
“Their team delivered a highly detailed and visual estimate that helped us secure project funding faster. Highly recommended.”
— James Lu, Developer
These testimonials highlight Regal Estimating proven ability to deliver value, reduce risks, and enhance project delivery.
Frequently Asked Questions
1. What makes BIM Estimating more accurate than traditional methods?
BIM Estimating uses 3D models and real-time data, reducing human error and ensuring all calculations are based on actual design elements rather than manual assumptions.
2. Can BIM Estimating be used for small-scale projects?
Absolutely. Regal Estimating tailors their BIM services for projects of all sizes, including residential and renovation work.
3. How long does it take to receive an estimate from Regal Estimating?
Turnaround time depends on project scope, but most BIM estimates are delivered within 5–10 business days after receiving complete design files.
4. Is BIM Estimating more expensive than traditional methods?
While the initial cost may be slightly higher, the savings from reduced errors, change orders, and rework make BIM Estimating more cost-effective in the long run.
5. What file types are required for BIM estimation?
Revit (.rvt) and IFC (.ifc) files are ideal, but Regal Estimating also works with DWG, PDF, and CAD drawings to create or convert models for estimation.
6. Do you offer post-estimate support?
Yes. Regal Estimating offers revisions, clarifications, and consultation post-delivery to ensure every client has full confidence in the estimate.
Conclusion: Building the Future with Confidence
BIM Estimating is more than just a tool—it’s a strategic asset. With Regal Estimating, you’re not just getting numbers on a spreadsheet; you’re unlocking a fully visual, coordinated, and data-rich representation of your project.
From improved cost control and minimized risks to faster delivery and better collaboration, Regal Estimating empowers builders, designers, and developers to work smarter—not harder.
Whether you’re breaking ground on a skyscraper or renovating a single-family home, Regal Estimating BIM solutions ensure you stay one step ahead—on budget, on time, and with full confidence.





No comment