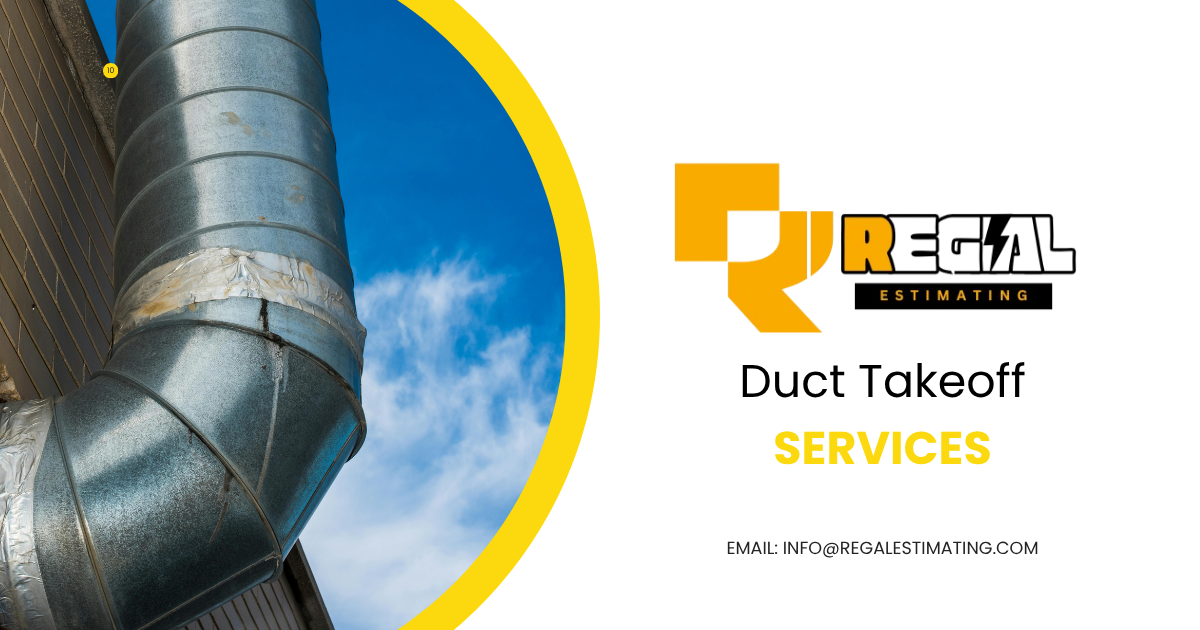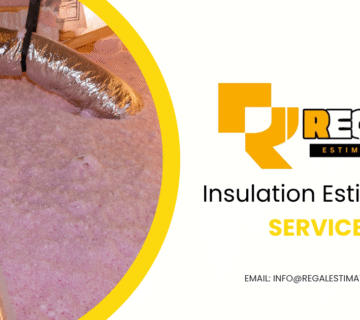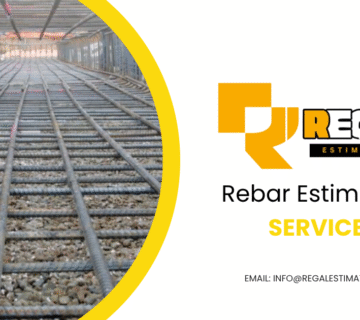What Is Duct Takeoff?
Duct takeoff is the process of calculating the quantity and type of ductwork materials required for an HVAC (Heating, Ventilation, and Air Conditioning) project. It involves interpreting mechanical drawings, measuring linear feet, counting fittings, and estimating labor and material costs. This foundational step in mechanical estimating ensures precise cost assessments and efficient planning.
Why Duct Takeoff Matters in HVAC Projects
Ductwork is critical to HVAC efficiency, air quality, and energy use. An inaccurate duct takeoff can lead to:
- Underbidding or overbidding
- Material shortages or waste
- Project delays
- Compliance issues with codes
Accurate duct takeoff optimizes budgeting, labor planning, and compliance, making it vital for every HVAC contractor.
Overview of REGAL ESTIMATING
REGAL ESTIMATING is a premier cost estimation service specializing in MEP (Mechanical, Electrical, and Plumbing) projects. They provide:
- Accurate and detailed duct takeoff services
- Digital quantity takeoffs using top-tier software
- Customized reports and cost breakdowns
- Quick turnaround time
With years of experience, REGAL ESTIMATING empowers HVAC contractors, engineers, and construction firms to submit more accurate and competitive bids.
Step-by-Step Duct Takeoff Process
Step 1: Review Project Drawings
Start by examining the architectural and mechanical drawings. Identify:
- Floor plans
- Sections and elevations
- Duct routes
Step 2: Identify Duct Types and Sizes
Label duct types (rectangular, round, oval) and note sizes. Each has different:
- Cost implications
- Airflow dynamics
- Installation complexity
Step 3: Measure Duct Lengths and Quantities
Use digital tools to measure:
- Linear feet of duct
- Square footage of insulation
- Number of branches and joints
Step 4: Account for Fittings, Accessories, and Insulation
Include:
- Elbows, transitions, dampers
- Hangers, supports
- Insulation thickness and material
These components impact material cost and labor hours significantly.
Duct Takeoff Software
REGAL ESTIMATING leverages advanced Duct Takeoff Software to ensure accuracy and efficiency.
| Software | Best For | Key Features |
|---|---|---|
| FastDUCT (by FastEST Inc.) | HVAC/Duct contractors | Auto duct takeoff, SMACNA standards, built-in pricing & labor |
| QuoteSoft Duct | Sheet metal & ductwork contractors | Pressure class breakdowns, hanger spacing, 3D takeoff, export to Excel |
| Trimble AutoBid Mechanical | Commercial ductwork & piping | BIM integration, CAD takeoff, spec-driven estimates |
| WenDuct (Wendes Systems) | Sheet metal contractors | AutoCAD integration, pre-built assemblies, labor/materials DB |
| PlanSwift (with HVAC Plugin) | Customizable duct takeoffs | On-screen takeoffs, Excel exports, flexible duct shapes & dimensions |
| McCormick HVAC Estimating | Residential/commercial HVAC | Duct, pipe, and fittings libraries, automatic labor & material extensions |
| STACK Estimating | Cloud-based duct takeoffs | On-screen takeoffs, duct assembly templates, collaboration |
| Esticom (by Procore) | Cloud-based duct & MEP estimating | Web-based takeoffs, real-time collaboration, duct templates |
| Duct Designer 3D (by Elite Software) | Duct layout & design | Duct system modeling, static pressure calc, printable reports |
| AutoCAD MEP + Fabrication CADmep | Advanced duct modeling | Precise 3D duct models, fabrication specs, integration with Revit |
✅ Features You Should Look For:
- SMACNA compliance
- Customizable pressure classes
- Auto-count of fittings, transitions, and hangers
- Excel export or BIM compatibility
- Integration with AutoCAD or Revit
Common Challenges in Duct Takeoff and How to Overcome Them
| Challenge | Solution |
|---|---|
| Misreading blueprints | Use scaled digital tools |
| Missing fittings | Check spec sheets carefully |
| Overlooking height adjustments | Factor vertical duct runs |
| Manual errors | Use automated tools |
Benefits of Using REGAL ESTIMATING for Duct Takeoff
- Saves time and reduces internal estimating labor
- Enhances accuracy and competitiveness
- Improves win rate on bids
- Provides detailed, professional reports
- Enables focus on core business tasks
Expert Tips for Accurate Duct Takeoff
- Always verify the scale before starting measurements.
- Cross-check plans with specifications.
- Use up-to-date software to minimize human error.
- Incorporate labor costs using current wage rates.
- Account for waste in materials—usually 5-10%.
- Label each duct run clearly to avoid confusion.
- Include all accessories like dampers, hangers, and connectors.
- Double-check insulation requirements for energy compliance.
- Keep version control of updated project drawings.
- Consult an expert service like REGAL ESTIMATING for complex projects.
Case Study: Real-World Duct Takeoff by REGAL ESTIMATING
Project: 10-Story Office Building, Houston, TX
Scope:
- Full HVAC duct takeoff
- Insulation and accessories estimation
Outcome:- Completed in 48 hours
- 98% estimation accuracy
- Won contractor a $2M bid
Client feedback:
“REGAL’s estimates were spot-on and helped us secure a key project. Their turnaround was quick, and reporting was clean and professional.”
Frequently Asked Questions (FAQs)
What is included in a duct takeoff?
A duct takeoff includes measurements of duct length, fittings, accessories, insulation, and labor estimates.
How accurate is REGAL ESTIMATING’s duct takeoff?
Accuracy is typically within 95–98%, depending on the quality of drawings and specifications provided.
What file formats are accepted for duct takeoff?
PDF, DWG, and TIFF files are commonly accepted for digital takeoff.
How long does it take to complete a duct takeoff?
Most takeoffs are completed within 24–72 hours, depending on project complexity.
Is REGAL ESTIMATING suitable for residential projects?
Yes. They handle both residential and commercial HVAC duct takeoffs.
Can I request revisions after receiving the takeoff report?
Yes, REGAL ESTIMATING offers free revisions within a specific timeframe.
Conclusion
Duct takeoff is a crucial step in HVAC planning and bidding. Whether you’re a seasoned contractor or new to mechanical estimating, outsourcing to professionals like REGAL ESTIMATING ensures precision, speed, and cost efficiency.
With the right tools, experience, and expert tips, your duct takeoff process can transform from a tedious task to a strategic advantage.





No comment